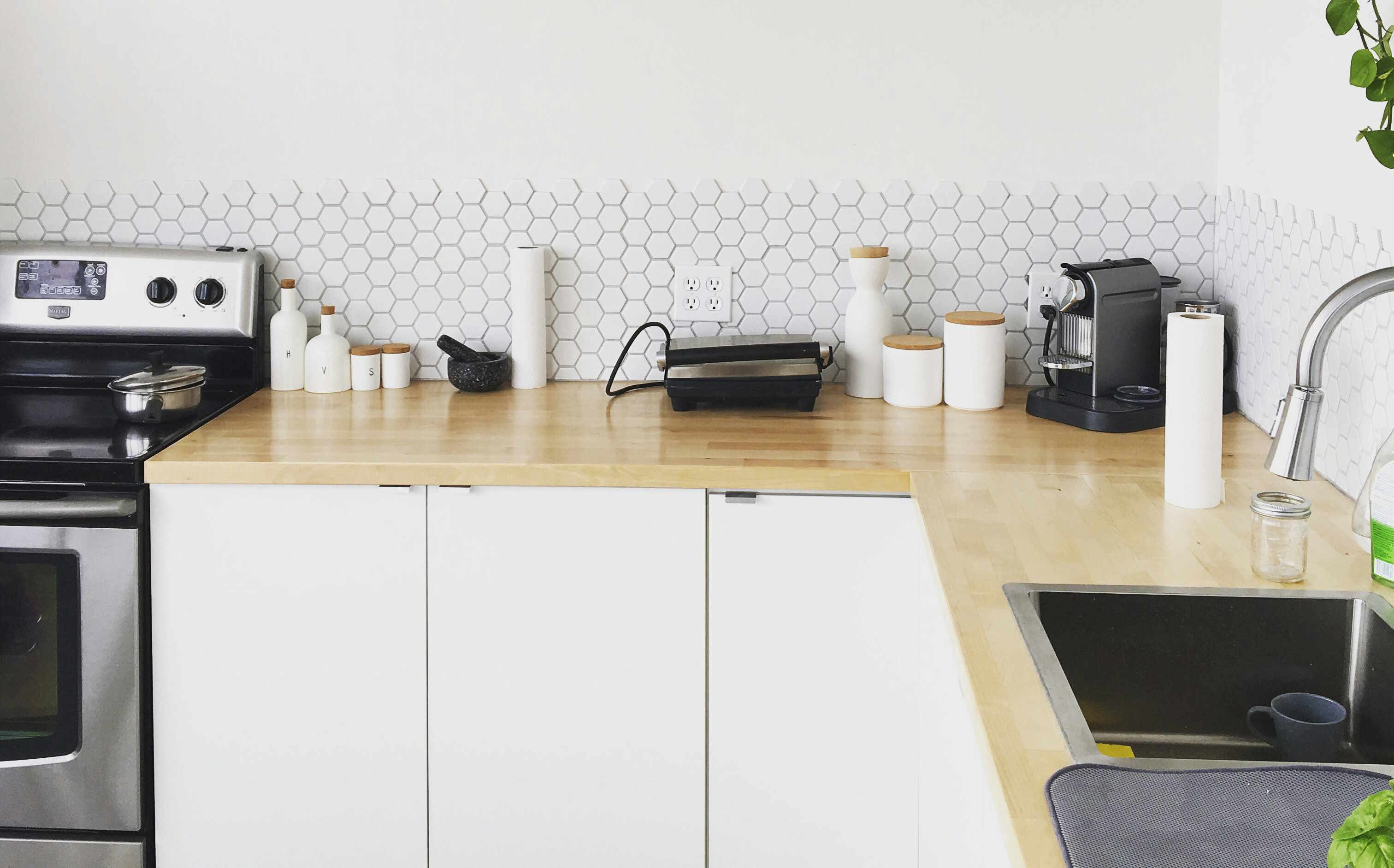Everything You Need to Know About Building a Shipping Container Home
Considering a shipping container home in Ireland? This guide explains what shipping container homes are, key steps to building a container home, estimated costs for 2025, practical advantages, and future trends in shipping container housing. It helps readers assess planning, budgeting, and local requirements for site work and compliance.

Shipping container homes reuse steel cargo boxes as the structural shell of a dwelling, offering a compact, durable base for a variety of housing styles. In Ireland, people exploring alternative housing often consider these structures for short-build timelines and modular flexibility. Before committing, it helps to understand regulatory requirements, site preparation, insulation and structural work, and the realistic cost implications for 2025. The following sections break down key topics to help you assess whether a container home fits your needs and local conditions.
What Are Shipping Container Homes?
Shipping container homes are buildings that use repurposed freight containers as primary structural elements. Containers come in standard sizes—most commonly 20ft and 40ft—and are made from marine-grade steel, which provides strength and longevity. Conversion involves cutting openings for doors and windows, reinforcing joints where containers are combined, adding insulation and services (electrics, plumbing, heating), and finishing interiors. In temperate but damp climates like Ireland, moisture management and thermal performance are critical design considerations to prevent condensation and heat loss.
Key Steps to Building a Container Home
Start with site selection and planning permission checks with local authorities, then prepare foundations or piers that suit container loads. Next, source suitable containers (inspect for structural soundness and any hazardous residues), and plan layout, ventilation, and insulation strategy. Structural reinforcements are often required where walls are cut; a structural engineer should verify modifications. After shell modification, install utilities, internal partitions, windows, and insulation, followed by interior finishes. Engage local trades for plumbing, electrical work, and certification to meet building regulations in your area.
Cost of Shipping Container Homes (2025 Estimate)
Real-world costs vary widely depending on design complexity, site conditions, and finishes. Basic shells (used containers) are relatively affordable, but conversion and compliance with building standards add significant cost. For a DIY, low-spec one-container studio you might budget tens of thousands of euros; for a multi-container, professionally built two-bedroom home, costs can reach into the mid-five-figure to low-six-figure range. Costs in 2025 can be influenced by material prices, labour availability, and transport logistics in Ireland, so plan contingencies and get multiple quotes.
Real-world cost/pricing insights: Labour and compliance often represent a larger share of the final bill than the container itself. Weatherproofing, insulation appropriate to Irish climates, mains connections, septic or sewer works, and site access can increase costs rapidly. Factor planning fees, structural engineering, and energy-efficiency measures into early budgets to avoid underestimation.
| Product/Service | Provider | Cost Estimation |
|---|---|---|
| Used 20ft container (shell) | SeaBox (UK) | €1,500–€3,500 |
| Container conversion (basic interior fit-out) | Conexwest (US) / similar converters | €8,000–€25,000 |
| Complete container home (2-bed, turnkey) | Container Xchange / specialist builders | €50,000–€150,000 |
Prices, rates, or cost estimates mentioned in this article are based on the latest available information but may change over time. Independent research is advised before making financial decisions.
Advantages of Container Homes
Container homes can offer shorter build times, modular expandability, and a smaller upfront footprint compared with traditional construction. The rigid steel frame provides durable support, and modularity allows creative layouts by stacking or joining units. For those prioritising reuse, repurposing containers can reduce embodied material use compared with new-build construction. In practice, the advantages depend on careful design: without appropriate insulation, ventilation, and finishes, thermal and acoustic performance can fall short of expectations.
Future of Shipping Container Housing
Interest in container housing is likely to continue as part of broader interest in modular, compact, and sustainable building methods. Advances in prefab insulation, integrated energy systems (heat pumps, solar), and regulatory pathways for modular housing could make container-based units more mainstream. In Ireland, policy, land availability and community acceptance will shape uptake. Expect niche adoption for holiday lets, backyard studios, and small affordable housing projects, while mainstream residential uptake will depend on streamlined approvals and demonstrable lifecycle performance.
Conclusion
A shipping container home can be a practical alternative to traditional housing when planned with attention to structural reinforcement, insulation and compliance with local building rules. Costs vary from modest for simple conversions to substantial for professionally finished turnkey homes; sourcing multiple providers and budgeting for site-specific work are essential. Understanding the steps, advantages, and likely future trends helps you make an informed decision that fits your site, budget, and long-term maintenance expectations.




