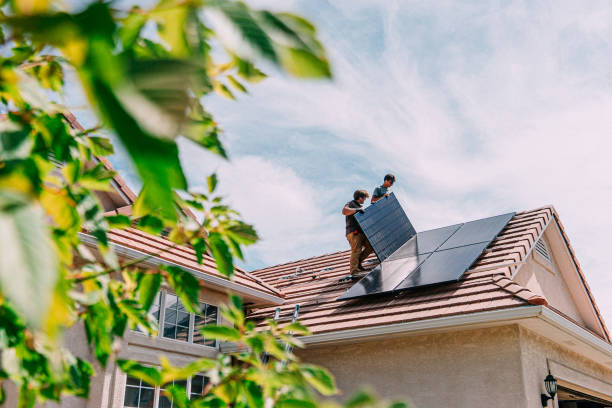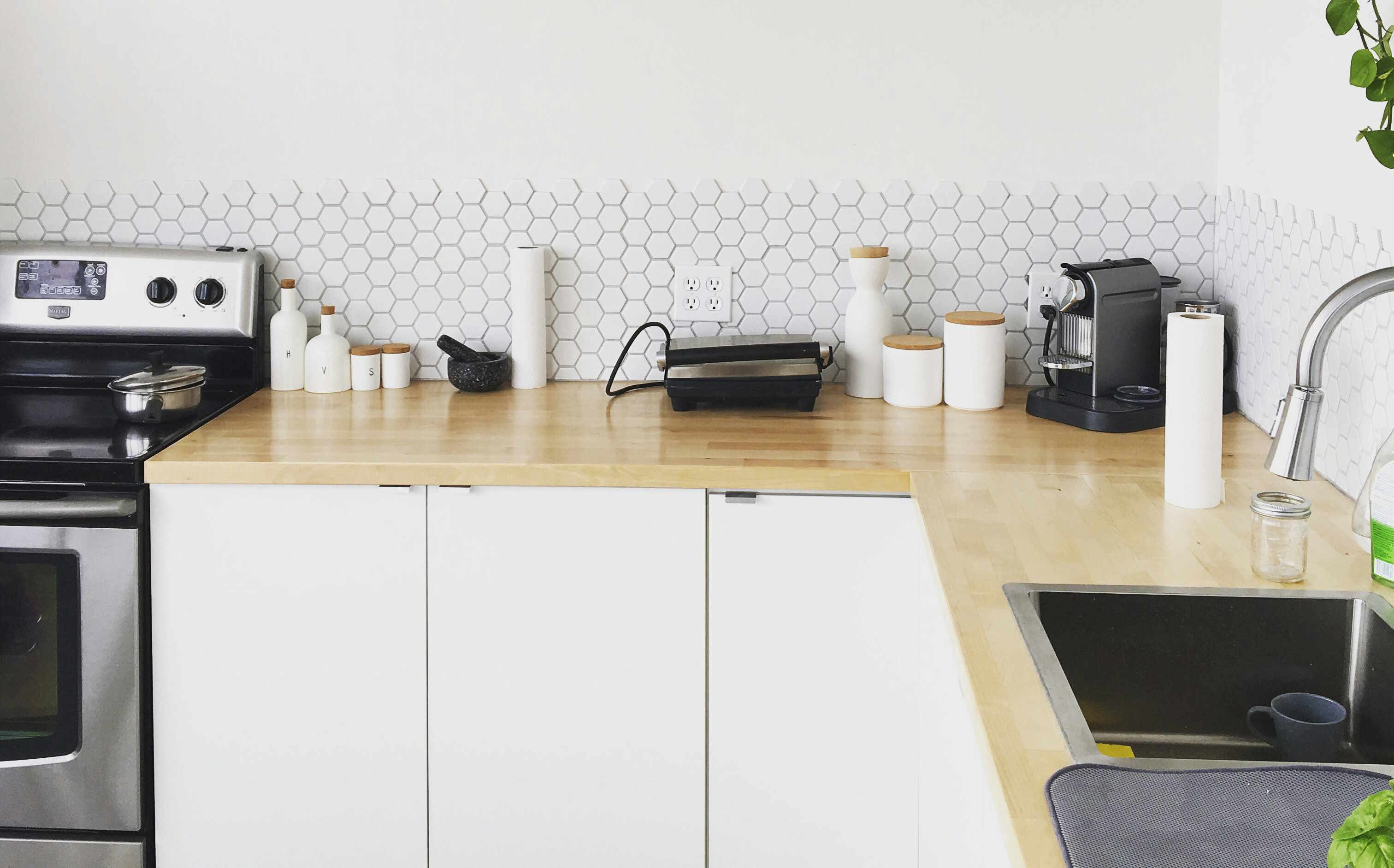Why Granny Annexes Are So Popular in 2025
The demand for granny annexes has surged dramatically in 2025, driven by an ageing population, rising care costs, and changing family dynamics. These self-contained living spaces offer families a practical solution for multi-generational living whilst maintaining independence and privacy for elderly relatives.
Multi-generational living arrangements have become increasingly common across the UK, with granny annexes emerging as one of the most sought-after home improvements of 2025. These purpose-built structures provide elderly family members with independence whilst keeping them close to loved ones, addressing both practical and emotional needs in today’s challenging housing market.
What Exactly Is a Granny Annex?
A granny annex is a self-contained living unit typically built in the garden or as an extension to the main family home. These structures include essential amenities such as a bedroom, bathroom, kitchenette, and living area, creating a complete living space for elderly relatives. Unlike traditional extensions, granny annexes are designed specifically for independent living whilst maintaining easy access to family support when needed.
Modern granny annexes come in various forms, from prefabricated units that can be installed quickly to custom-built structures designed to match the existing property. They must comply with building regulations and often require planning permission, depending on size and location.
What Are the Key Benefits of Installing a Granny Annex?
The advantages of granny annexes extend far beyond simple accommodation. For elderly residents, these spaces provide dignity and independence whilst ensuring family support remains readily available. This arrangement often proves emotionally beneficial, reducing isolation and maintaining family connections without compromising personal space.
Financially, granny annexes offer significant long-term savings compared to residential care costs. Families can avoid expensive care home fees whilst potentially increasing their property value. The structures also provide flexibility - they can serve as guest accommodation, rental units, or home offices when not needed for elderly care.
From a practical standpoint, granny annexes enable families to provide immediate assistance during emergencies whilst allowing elderly relatives to maintain their daily routines and personal belongings in familiar surroundings.
How Much Does a Granny Annex Cost in 2025?
The cost of granny annexes varies significantly based on size, specification, and installation requirements. Basic prefabricated units typically start around £15,000-£25,000, whilst custom-built annexes can range from £40,000-£80,000 or more for luxury specifications.
Several factors influence pricing, including foundation requirements, utility connections, planning permission fees, and interior finishing standards. Many suppliers offer financing options or payment plans to make these investments more accessible to families.
| Provider | Unit Type | Cost Estimation |
|---|---|---|
| Garden Rooms Direct | Prefab Studio | £18,000-£35,000 |
| Granny Annexe Company | Custom Build | £45,000-£75,000 |
| Swift Garden Rooms | Modular Unit | £22,000-£42,000 |
| Cabin Master | Log Cabin Style | £16,000-£28,000 |
| Crusoe Garden Rooms | Contemporary Design | £25,000-£50,000 |
Prices, rates, or cost estimates mentioned in this article are based on the latest available information but may change over time. Independent research is advised before making financial decisions.
What Makes a High-Quality Granny Annex?
Quality granny annexes prioritise comfort, safety, and accessibility. Essential features include proper insulation for year-round comfort, adequate heating systems, and sufficient natural light. Accessibility considerations such as level access, wider doorways, and grab rails ensure the space remains suitable as mobility needs change.
Durable construction materials and professional installation guarantee longevity and compliance with building standards. High-quality units also incorporate modern conveniences like efficient kitchenettes, well-designed storage solutions, and reliable utility connections.
Security features, including proper lighting and secure entry systems, provide peace of mind for both residents and families. Many premium annexes also include smart home technology for health monitoring and emergency communication.
What Planning Considerations Should You Know?
Planning requirements for granny annexes depend on size, location, and intended use. Structures under certain dimensions may qualify as permitted development, avoiding formal planning applications. However, larger or more complex builds typically require planning permission.
Key considerations include proximity to boundaries, impact on neighbours, and compliance with local planning policies. Some areas have specific restrictions on annexes, particularly regarding independent occupation or rental use.
Building regulations approval is usually required regardless of planning permission status, covering structural safety, insulation standards, and accessibility requirements. Professional consultation ensures compliance with all relevant regulations and prevents costly modifications later.
Utility connections for electricity, water, and drainage must be planned carefully, often requiring professional assessment and installation. Internet connectivity and heating solutions also need consideration during the planning phase.
The popularity of granny annexes in 2025 reflects changing demographics and family values, offering practical solutions for multi-generational living. These structures provide dignity and independence for elderly relatives whilst maintaining family connections and financial benefits. With proper planning and quality construction, granny annexes represent a valuable investment in both property and family wellbeing.





